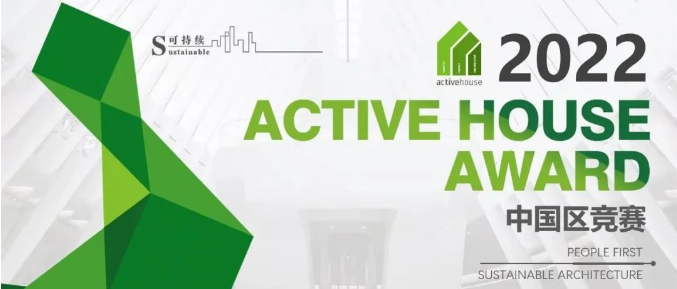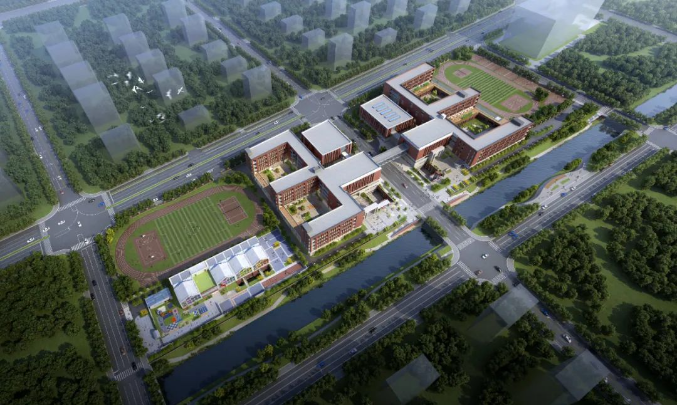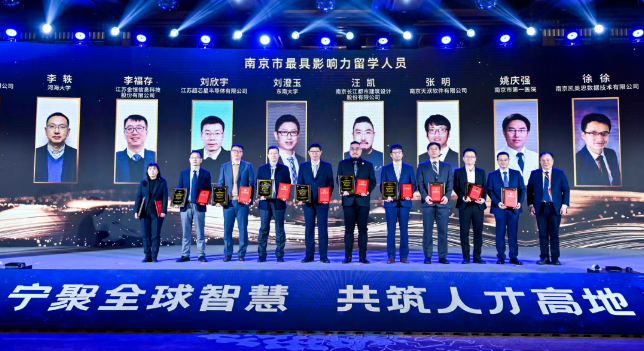以“隐者”态度处理建筑与自然的关系——天目湖游客展示中心
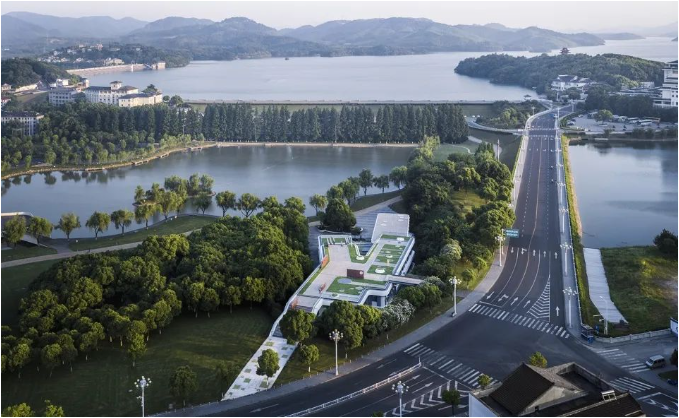
▲项目与周边环境鸟瞰
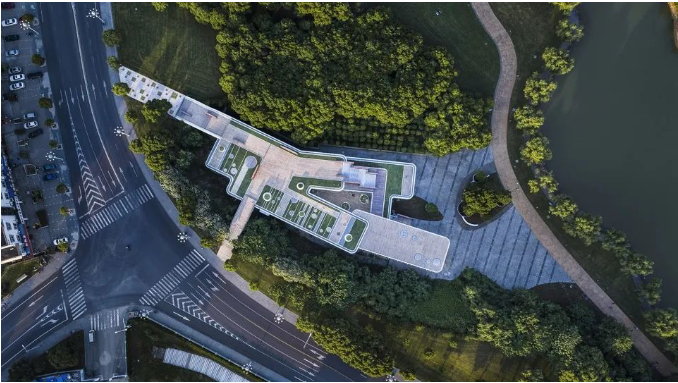
▲顶面
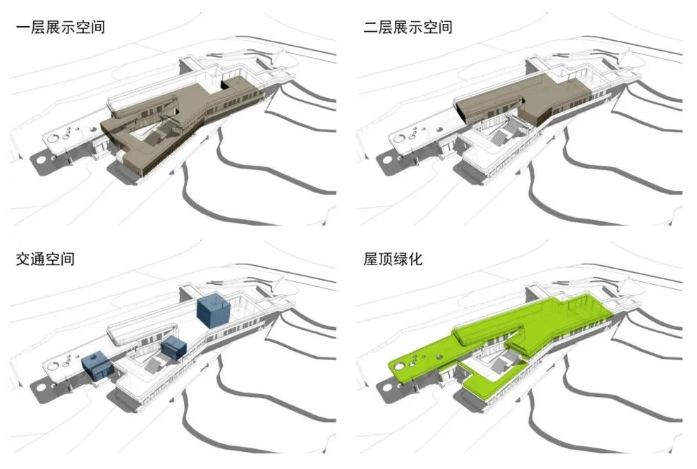
▲功能分区
The horizontally stretched architectural form of the tourist Exhibition Center echoes the levelness of the site. This relationship is further strengthened by the upper and lower thick plates. The space under the overhanging eaves echoes with the landscape resources, becoming the transition space between the building and the natural landscape, so that the boundary between the building and the nature is not hard.
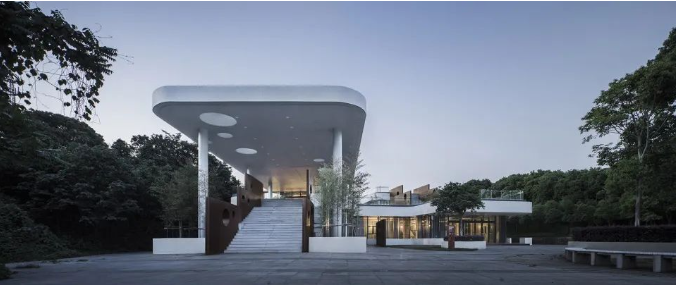
▲从主入口看向建筑
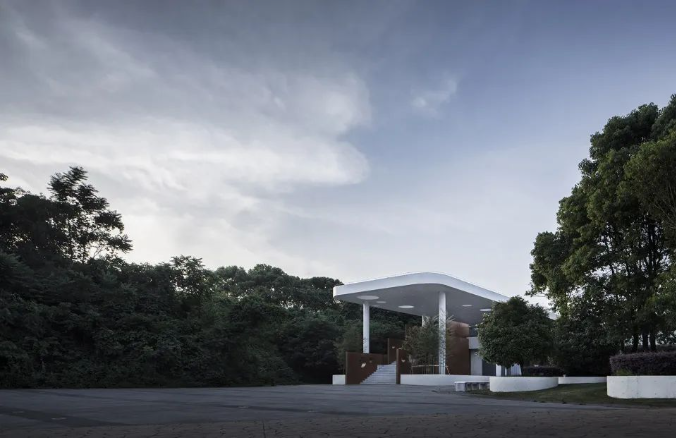
▲挑檐下的主入口
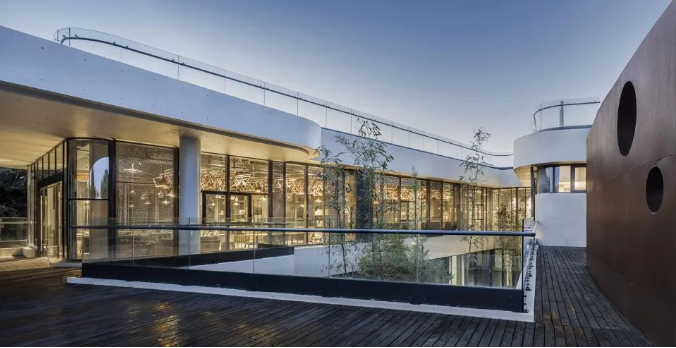
▲上下楼板间的室内外空间对话
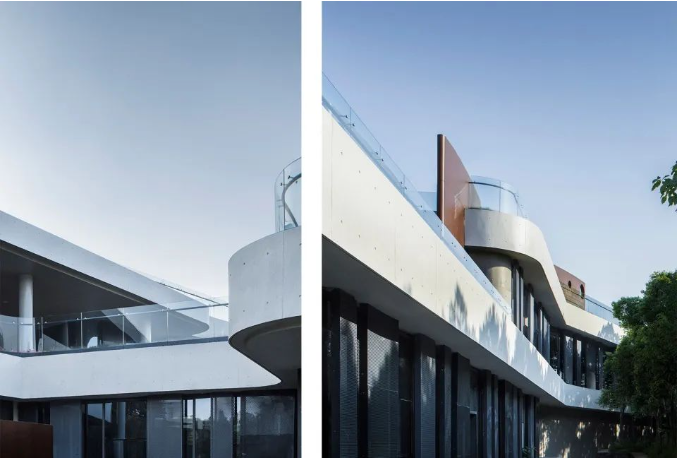
▲柔和的水平线条
Buildings always demand the environment to meet the indoor comfort, but also lead to the isolation of people from nature.The design of Tianmu Lake Tourist exhibition center involves the site with caution, does not emphasize the style of single architecture. The architecture deals with the relationship in the site with the attitude of “recluse”. Visitors climb the stairs to the northwest side of the road, outdoor steps and eaves provide visitors with outdoor three-dimensional transportation and viewing places. The seemingly casual reading of architecture actually completes the well-designed roaming path.
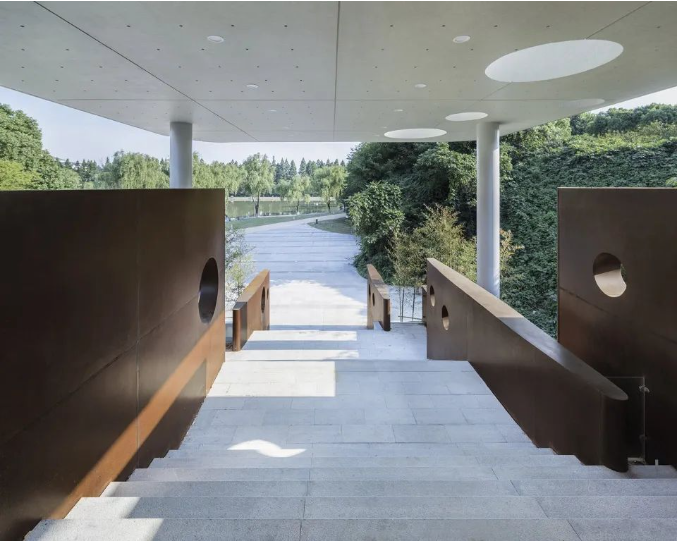
▲檐下大台阶
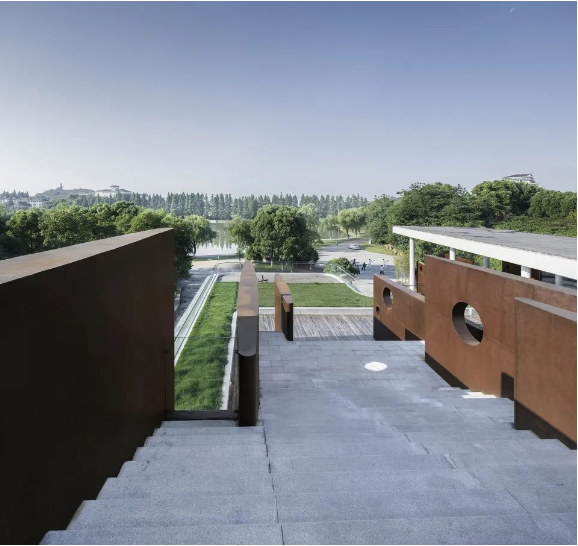
▲顶层屋面台阶南眺
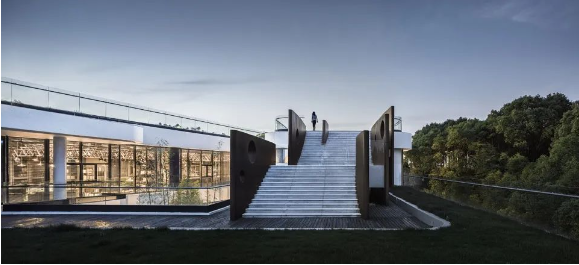
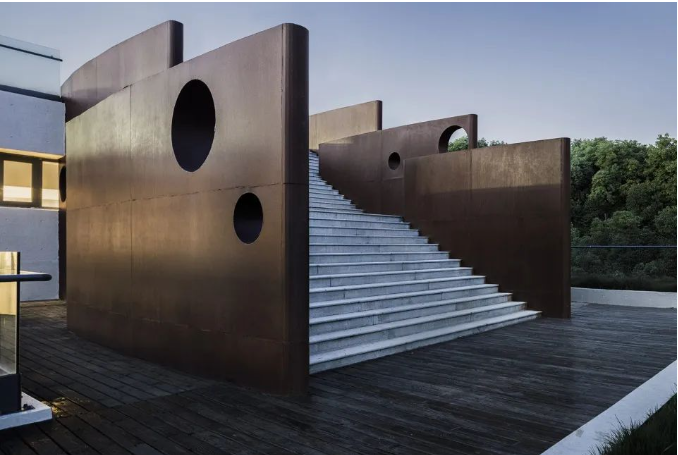
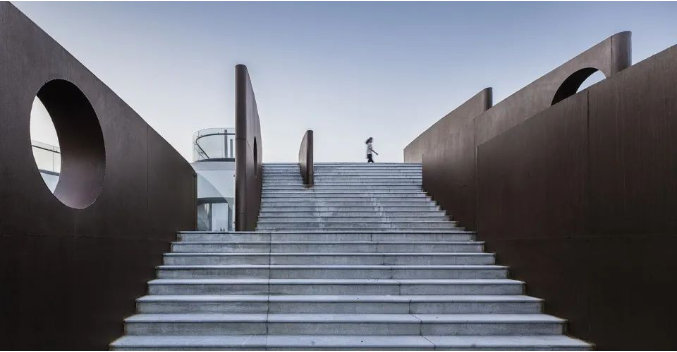
▲二层屋面大台阶
The roof of the building is the shared platform for people’s outdoor activities. The overhanging eaves extend the view of the experiencers, so that they can have a panoramic view of the bamboo, green water, distant mountains and blue sky of Tianmu Lake. The space under the eaves introduces the landscape into the building to realize the space exchange between the building and the natural landscape.
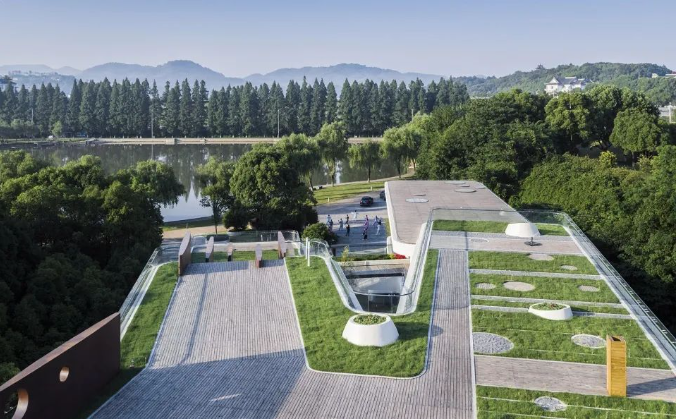
▲从屋顶平台远眺
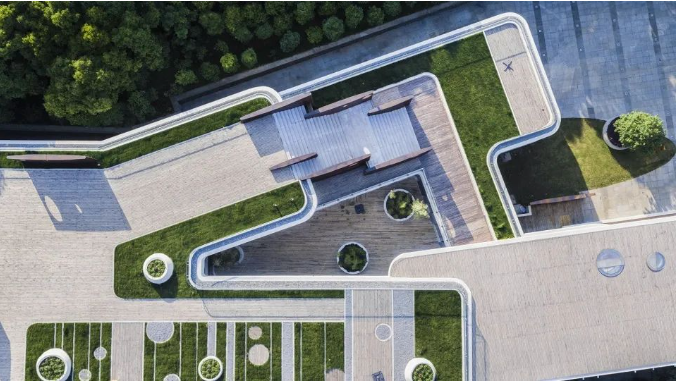
▲屋顶平台及台阶
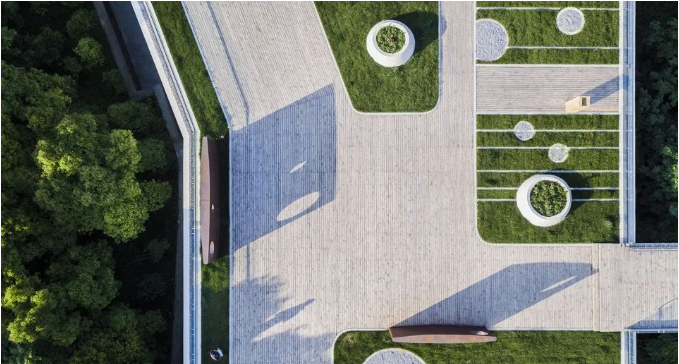
▲屋顶绿化及水滴花池
“Lightness and transparency” is the strategy adopted by buildings to cope with this natural landscape. The partial “voids” in the roof of the exhibition center create a constantly changing light and shadow for the space below, making the vertical plane of the building appear as a thin layer of translucent gauze. Here, the materiality of the building is dissolved by transparency. It is no longer important for the building to be a solid shape. What is important is to create a transparent and light space and maximize people’s feeling of the natural artistic conception outside the building. The quietness, lightness and delicacy of the architectural form and space are consistent with the cultural temperament of the Jiangnan region where the Tianmu Lake scenic spot is located.
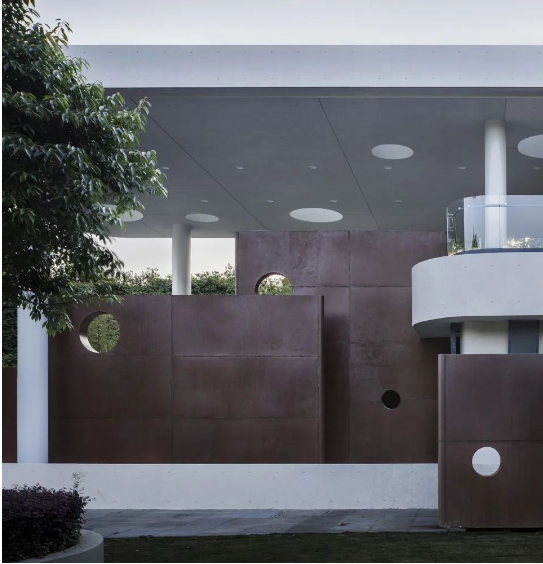
▲水滴圆洞的屋顶与金属片墙对话

▲屋顶片墙
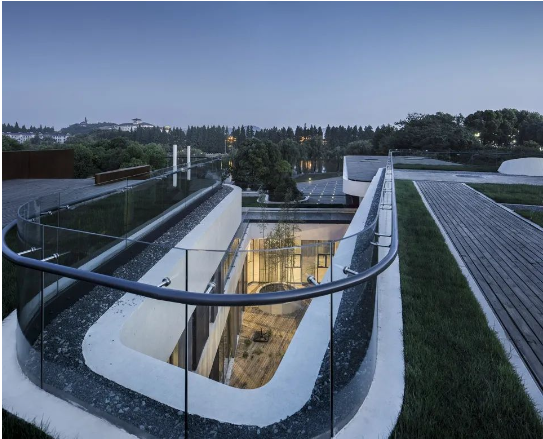
▲庭院
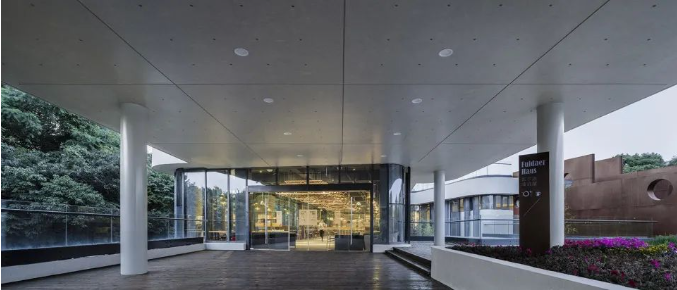
▲供游客休憩的啤酒屋
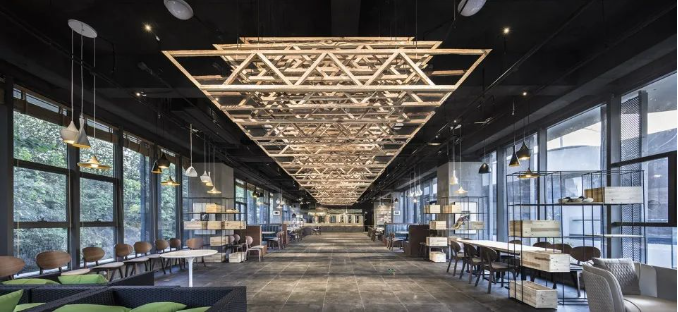
▲室内空间
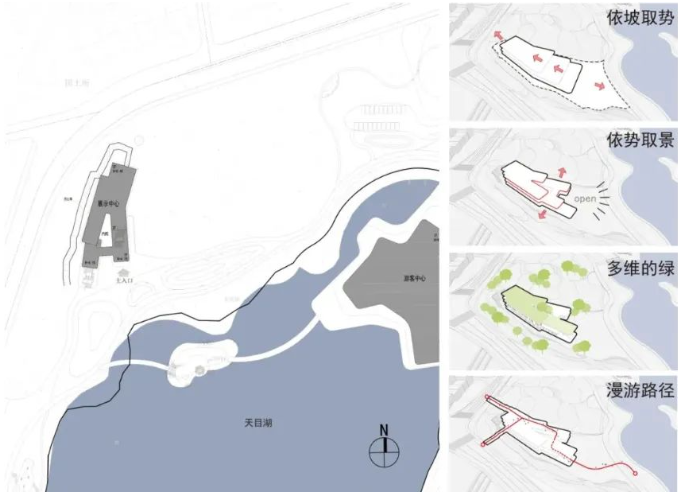
▲总平面图及生成分析

